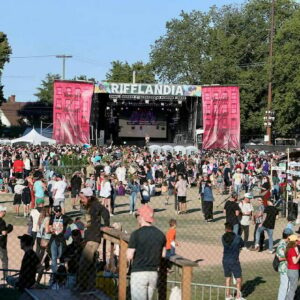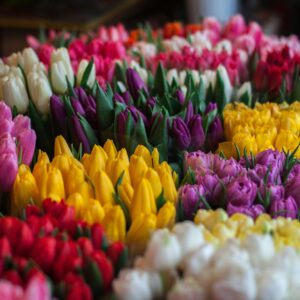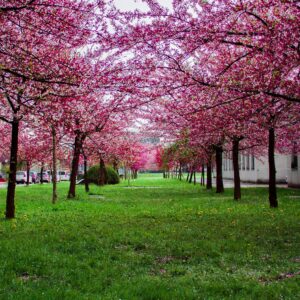
Based on user feedback, we have made a modification to ad expiration, reducing it from 90 days to 30 days.
To reduce the influx of spam emails, we have introduced more rigorous moderation measures, aiming to enhance users' overall experience.
$799,900 · YOUR DREAM HOME AWAITS! NEW REDUCED PRICE!
- MLS NumberPrivate Sale
Welcome to Unit #28 in the Oakcrest Strata, located at 5980 Jaynes Road. This unit is move in ready. Please note that this is a 55+ community. You enter the main level through the private courtyard. To the right of the foyer you will find the 2nd bedroom, currently being used as an office and the main 4-piece bathroom. Across the hall, you will find the large primary bedroom complete with walk in closet and a 4-piece ensuite with walk in tub. Down the hall you will find the dining/living room. Across the hall from the dining room, you will find the eat in kitchen with patio doors to a deck. Check out the beautiful mountain views from both the living room window & kitchen patio doors. Some use this eating area as a family room instead. The laundry area is right off the kitchen with new washer and dryer in January 2022. Home also has a large double garage not included in square footage. The man door for the garage is directly across from the front door. The area between the front door and garage door is covered. Main floor is 1526 square feet. Downstairs you will find the fully finished lower level. At the bottom of the stairs, you will enter a library area. Off the library is a large 3rd bedroom with inviting double doors. Through the door at the far end of the library you will come to a 2nd kitchen & 2nd living room with patio doors to a covered patio as well as a garden area. On this level you will also find a 3rd 4-piece bathroom, dining area and 2 additional good size den/bedrooms. One is currently being used as a craft room. This room would also make a great workshop. The furnace & hot water tank can be accessed both through the library and craft room. This home is perfect for 2 people that want to live together to share costs but each still have their own space. The lower level is also great for out-of-town guests with their own private space for their visit. Lower level is 1514 square foot. Upgrades include new flooring, paint, blinds throughout the unit & kitchen cabinets with granite counter tops. New roof and skylights were installed in May 2024. Eavestroughs to follow Sept./Oct. 2024. Property tax for 2024 was $3,819.10 before grant. Price includes 2 fridges, 2 stoves, 1 washer, 1 dryer, all blinds. Thank you! To view please call: Dale - (204)856-3481 or Karen – (250)701-3681
- Phone

























