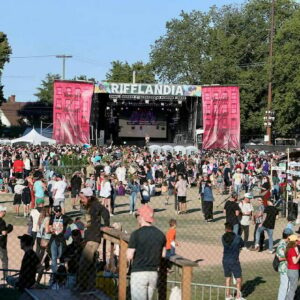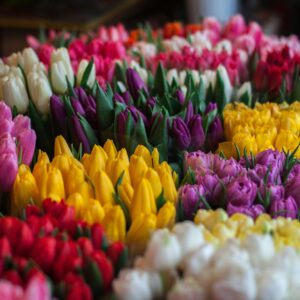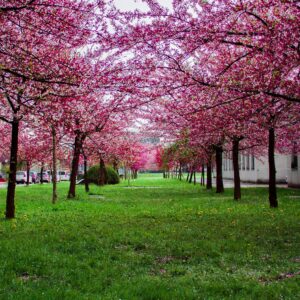
Based on user feedback, we have made a modification to ad expiration, reducing it from 90 days to 30 days.
To reduce the influx of spam emails, we have introduced more rigorous moderation measures, aiming to enhance users' overall experience.
$3,150,000 · Stunning West Coast Home, 17.9 acres and 535 ft of oceanfront
- # of Bedrooms3
- # of Bathrooms3
5718 Canal Rd, Pender Island, BC PropertyGuyscom # 354199 FOR FULL DETAILS: visit site and enter sign # above The house numbers are carved on a cedar burl. It sits prominently beside a rhododendron in front of a split-rail fence & sturdy brick pillars supporting the rough hewn cedar gate. You’ll be intrigued to see what lies beyond! The half km driveway is bordered by red oak trees, rhododendrons & pots of seasonal flowers. It leads you through forested areas, home to pileated woodpeckers & past the orchard to this stunning west coast oceanfront home on 17.9 secluded acres. When you see the ball and anchor, you’re almost there! Once inside the home, you’ll immediately notice the 4” X 8” posts framing the windows, and the sweeping views over Browning Harbour. 4” x 12” rafters support the vaulted ceilings. With seven sky-lights & over-sized windows, this home is flooded with light! To the left of the spacious foyer is the den with a 3 pce bath & access to the front deck. It’s the perfect location for your private home office. On through the foyer brings you to the living-dining room with separate access to the western deck, ocean views, beautiful sunsets & a cozy Pacific Energy wood stove for cool winter evenings. Adjoining the dining area, is the large kitchen-family room, which has access to the eastern sundeck. The heat pump is also perfect for cooling off on hot summer evenings. From the breakfast table in the bay window, you’ll enjoy watching the sun rise & all the ocean activities. Eagles fly by, chased by cheeky ravens making their presence known. The family room is the perfect spot to unwind after a busy day. Also on the main floor, is the primary bedroom, walk-in closet & 4 pce ensuite with separate shower & a vintage, six foot claw-foot tub. There are lots of windows with ocean views & a separate door to the sundeck. Storage closets, a spacious laundry room & a separate garden room complete the 2510 sq. ft. main floor. Down the staircase, on over-sized 4” x 12” treads, you’ll notice the 9’ ceilings and 4” x 12” beams. With 2280 sq. ft. on this level, there is a large foyer, with a Pacific Energy wood stove set up to pre-heat the water for the HW tank. There are 2 generous sized bedrooms, one with access to the oceanfront patio & both with ocean views. The large 4 pce bathroom has a separate shower & a vintage claw-foot tub. There is ample storage in the four large closets located in the foyer & along the hall leading out to the east side of the house. Passing the hobby room, which also has ocean views, the wide hallway opens up to an amazing studio. It has a separate door to the oceanfront patio and 8 large windows. It’s great for group workshops & is an artists’ dream come true! Adjacent to this, with access from the studio or the foyer, is a very large workshop with a Pacific Energy wood stove & double doors through which you can easily remove your most ambitious building projects. Outside, the entire acreage is readily accessible. There are roads from either side of the house down to and along the 535 ft of oceanfront, which can be traversed easily with a 4 wheel drive pickup or an ATV. The frontage road runs from the west property line to the east property line, parallel to the ocean & about twenty-five feet above the high tide line. The road providing beach access starts at the western end of the frontage road. There is a Foreshore License for Private Moorage (Lic. #114249). The pumphouse is at the end of a short road near the house. This 12’ x 8’ structure is insulated, heated & has a concrete tile roof. The well-head is inside the pumphouse, along with the pressure tank & necessary equipment to supply water to the house & irrigation systems. With a production of about 3/4 gpm at a depth of 420’, the well provides plenty of storage capacity within its’ column. Though there has never been any need for extra storage, there is still need for proper management of the system. If the well ran dry, an automatic device shuts the pump down for 1 1/2 hours. This allows enough time for the well to regenerate, at which time it automatically starts up again. The overhead power lines terminate at the pumphouse, from where the electrical & water lines go underground to the house. The septic field is NW of the orchard. The orchard has 20 fruit trees, about 25 yrs old, with a variety of apple, pear & plums & a few less common plantings of filbert, fig & cherry. They are planted on 20’ centres on about an acre of land. Surrounding the orchard are many mature rhodos and a duck pond which is usually shared by Canada Geese & the occasional wandering otter. Beyond this, is a path to a cleared field of about 3 acres and another duck pond with an abundance of bull rushes and wild iris. You can still find remnants of the old sheep fence alongside this field. This secluded home and property has something for everyone!
- Phone

























